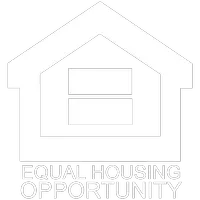3 Beds
2 Baths
1,836 SqFt
3 Beds
2 Baths
1,836 SqFt
Key Details
Property Type Single Family Home
Sub Type Single Family Residence
Listing Status Active
Purchase Type For Sale
Square Footage 1,836 sqft
Price per Sqft $133
Subdivision Lakewood Manor
MLS Listing ID 665230
Style Contemporary
Bedrooms 3
Full Baths 2
HOA Y/N No
Year Built 1962
Lot Size 0.278 Acres
Acres 0.278
Property Sub-Type Single Family Residence
Source Pensacola MLS
Property Description
Location
State FL
County Santa Rosa
Zoning Res Single
Rooms
Dining Room Living/Dining Combo
Kitchen Remodeled, Granite Counters, Pantry
Interior
Interior Features Ceiling Fan(s), Vaulted Ceiling(s)
Heating Multi Units, Central
Cooling Multi Units, Central Air, Ceiling Fan(s)
Flooring Tile, Carpet, Simulated Wood
Appliance Electric Water Heater, Dishwasher, Microwave
Exterior
Parking Features Driveway
Fence Chain Link
Pool None
View Y/N No
Roof Type Shingle,Rolled/Hot Mop
Garage No
Building
Lot Description Cul-De-Sac
Faces BERRYHILL OR HAMILTON BRIDGE TO NEWTON STREET, RIGHT ON BARNES, HOME IN CUL DE SAC.
Story 1
Water Public
Structure Type Frame
New Construction No
Others
HOA Fee Include None
Tax ID 041N282290002000040
Special Listing Condition In Foreclosure, As Is, Foreclosed







